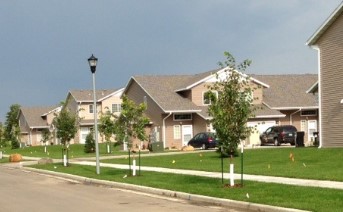< Return to Multi-Family
Washington Townhomes

Rental Information
Minot Housing Authority
Phone: (701) 852-0485
Rental Website
Project Details
Project Location
715 18th Avenue SE, Minot ND 58701
Located within walking distance of medical facilities, bank, shopping, churches, public transportation and other amenities.
Total Development Cost
Phase I $6,860,000, Phase II $7,470,000
Beyond Shelter’s Role
Developer, Co-General Partner
Unit Amenities
Dishwasher, washer & dryer hookups, garbage disposal, microwave, air conditioning, attached garage, patio
Project Amenities
Privacy fences, playground, basketball court, smoke-free
Unit Profile
Total available: 60
| Type |
No. |
Unit Size (sf) |
| 2 Bedroom |
36 |
1,036 - 1,189 |
| 3 Bedroom |
24 |
1,420 |
| 4 Bedroom |
4 |
1,600 |
Development Type
Multi-Family New Construction
Placed in Service
Phase I 2013, Phase II 2014
Funding Sources
LIHTC, CDBG, HOME, Bank Loan
Architect
EAPC